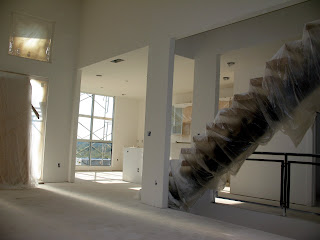Concrete has been poured for driveway, entry walk, and footers for entry wall that will provide a little privacy for a nice front courtyard. The drive entry had to be moved left and reduced to a one car wide width due to the drainage inlet off to the right . . .

This is from the carport looking back toward the cul de sac . . . it's lots of concrete, but will be great for off street parking during social gatherings and a great place for the kids to ride bikes, etc . . .

You can see the footers for the angled wall, that will be 3' tall and covered in stucco to match the house . . .

Interior paint has been applied -
Here's the livingroom/kitchen/dining room . . .

The kitchen/dining room - and nice view . . .

The master closet (minus the sliding doors)

Downstairs looking back the hall toward the bathroom, laundry room and Addison's room and up the stairs to the living room . . .

Some more detail has been taken care of on the rear of the house too - the horizontal beams across the left side of the house have been widened a bit to better match the width of the support under the deck . . .
























