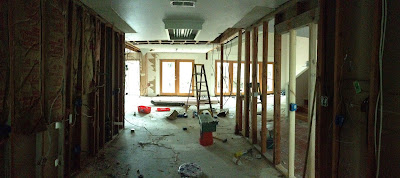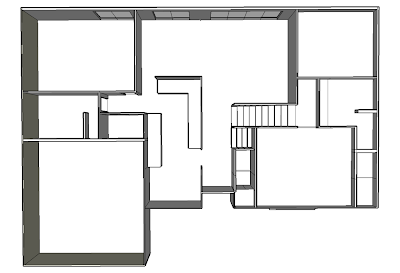Well, we're finally on to a new home project, it's a remodel of a 1969 split-level home in the Highland Hills area of Austin. We doing some pretty extensive remodeling before moving in - new floors, new kitchen, opening up some walls, skimming the walls, new paint and all associated plumbing and electrical. Here are a few pictures of the remodel progress thus far!
Entry
Today (much of the wall on the left will be closed in again for the new kitchen cabinets)
Main Living Space, which consist of the living room, dining room, family room and kitchen
Day 1 (There were mirrors all over the house)
Today
Opposite View
Day 1
Today
Design Rendering
Kitchen
View from the upper landing
Day 1
Today
Design Rendering
Here are a few renderings of the final design -
Original Main Floorplan:
New Floorplan:


.jpg)















