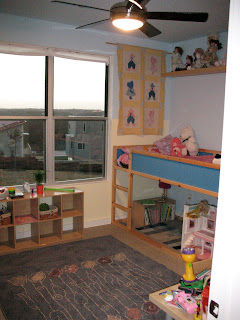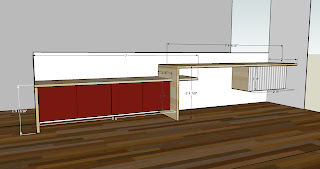Exterior . . . (I love our new Bullet planters from hiphaven - http://www.hiphaven.com - seen in front of the wall as well as in our living room a few shots down)




Alex's room (painted) . . .



Interior . . .














































. . . the story of building a modern home in agave: austin, texas . . . and living in it.