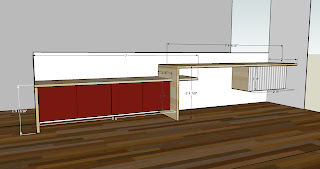Project #1 has been in the planning process for a while - we intentionally left our loft/master closet area kind of bare bones with the intention of customizing it later - well later is now. We installed an Elfa closet system two weekends ago - which worked GREAT, I was very impressed with the install simplicity - here a quick shot of that . . .

And this weekend was my desk/bench project which has gone through many guises until landing on a final design. Google Sketch-Up was priceless in my design work (oh yeah, it's free) - here's what I planned in Sketch-Up . . .

And here are some progress pix of the build - BTW, all done with products from the good folks at Ikea (Pronomen beech wood countertop material and Effektiv cabinets and doors) . . .










Also kicked off some painting projects - kid's rooms first, here's Addison's new paint job . . .


Alex's room is in progress - more to follow when done . . . oh, and our new starburst clock, and contemporary twist on a modern classic . . .

you've really been busy...everything looks fabulous...inside and out!
ReplyDelete-Alana and Alex
5416 Agatha
great hack of ikea stuff! that's a great desk. and love your paint colors. when's the open house?!?!?
ReplyDeletesybil
open house TBA . . . at some point you just gotta say, okay it's done enough, right????
ReplyDeleteWe are thinking about an event in the net few weeks or so, we'll see.
so uh, what wine/cheese shall i bring? i know you drink wine, because i saw your wine fridge in the shot. great way to drop a hint! ~ love the way it's becoming a home for your family.
ReplyDeletejust a request, when you take pics of the living room shift your position a little so we can get a look of that super cool house in the background. you know the 3-story brown one with the stone....
;~)
I disvover your blog from ikeaHacker and I have a question, which software do you use to make indoor and outdoor plan ,
ReplyDeleteThanks
Hey Rob,
ReplyDeleteI love the innovation! The lower surface passing through the center support and creating an additional shelf is great.
- I'm just curious about how you fastened the horizontal surfaces to the vertical supports. Got any secrets?
- Are the main desk pieces anchored to the wall? And cut out around the molding?
Thanks for the scoop, I'm thinking of doing to do something similar.
Hi there, I'd like to use an image from the post in a blog post that I'm putting together about inspirational workspaces for webworkerdaily.com. I'm linking back to this post. Would it be Ok to use one image? Please let me know: simon (at) gigaom (dot) com
ReplyDelete