Well, following in the foot steps of several other Agave owners, we're jumping on the blogging band wagon!
Our story begins on August 21st, 2005 when I first emailed Carrie Bills after seeing the Agave announcement on the Green Mango website. Since that time our path has been full of countless ups and downs (several bottles of wine and LOTS of time would be needed to recount all we've been through) waiting for an architect to submit a floor plan that would accommodate our family's needs and aesthetic desires. We had our hearts set on one of the large lots on Ava Lane therefore we were concentrating on the designs of KRDB, Studio Momentum, and FAB. We were familiar with S.M. and KRDB as I had contacted both firms while toying with the idea of a custom build on a city lot - which, with the rising real estate and construction costs, was just to darn expensive for our budget.
After reviewing several plans from all mentioned firms, we focused on a design by Travis Young of Studio Momentum for 7301 Ava Ln. Here's the view from the street . . .
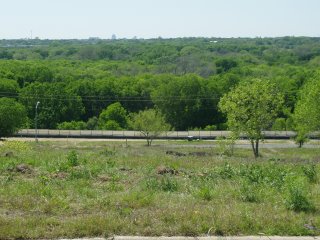
The design was originally 2003 square feet, with 3 bedrooms (master down w/ 2 kids rooms on third floor), a large screened porch on the bottom floor, and a one car carport within a 3-story design (which is currently being built as originally planned at 5304 Agatha Circle) . . . below are the prelim floor plans . . .
LOWER FLOOR
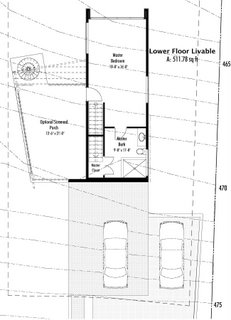
MIDDLE FLOOR
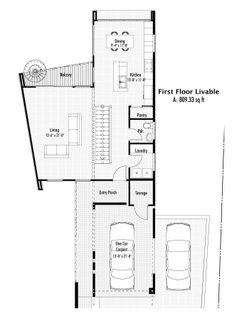
UPPER FLOOR
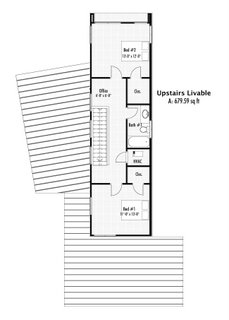
After too many emails to count and numerous meetings with Carrie, Larry, Julie and Chris we arrived at a significantly larger (2488 sq ft) and different set of plans, including 3 bedrooms (Master suite up w/ 2 kids rooms on bottom floor), a gameroom/study, an enlarged living area w/ screened porch, and 2 car carport . . . see plans below . . .
LOWER FLOOR
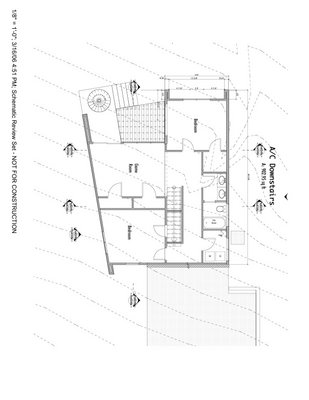
MIDDLE FLOOR
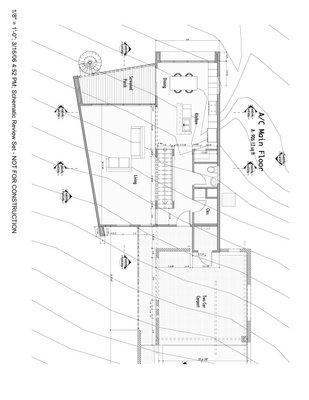
UPPER FLOOR
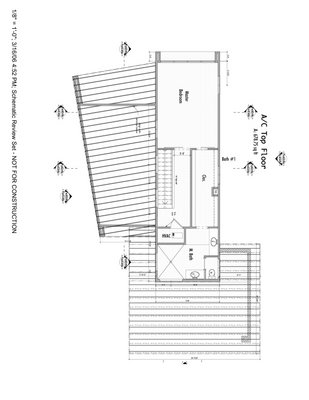
The plans are still in flux as to some details, but the final version will be very close to the above floorplans.
The exterior will be quite beautiful with a great mix of materials (cedar plank, Hardi board, stucco, cement block, and large laminate structural timbers and a metal roof). Here are some initial renderings . . .
EAST SIDE (FRONT OF HOUSE)
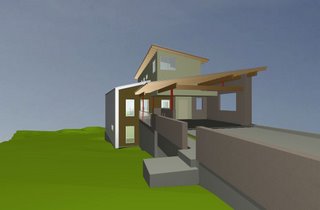
WEST SIDE (REAR OR HOUSE)
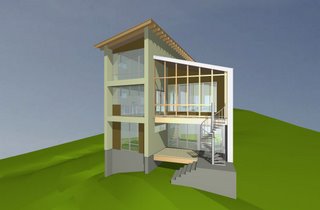
We have yet another meeting this week to HOPEFULLY sign off on the floorplan - all body parts are crossed!






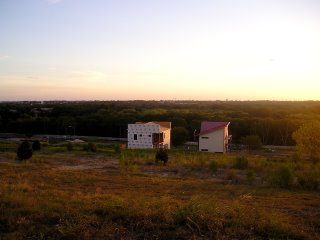
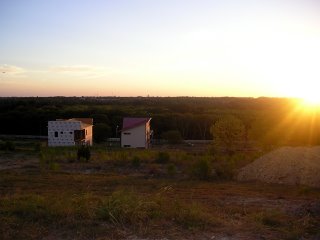
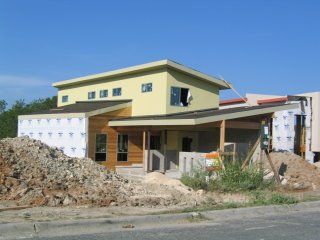
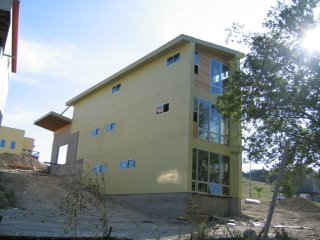
 They have been framing the smaller version of our house down the street near the South entrance to Agave (BTW, it's been named "The View House" by the architect, Travis Young). The exterior looks almost identical to ours, except ours will have a two car carport vs. the one pictured above.
They have been framing the smaller version of our house down the street near the South entrance to Agave (BTW, it's been named "The View House" by the architect, Travis Young). The exterior looks almost identical to ours, except ours will have a two car carport vs. the one pictured above.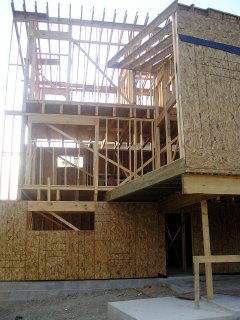 The left side of our house will go the full length of the right side - you can see above that this house has the shorter shaped living room.
The left side of our house will go the full length of the right side - you can see above that this house has the shorter shaped living room. 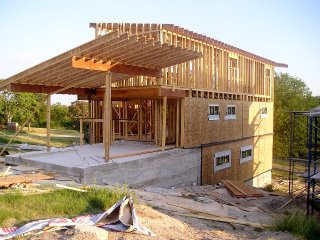 Also, the ceiling heights on the bottom two floors will also be taller in our house, so the house will be 2 feet taller overall (1 foot per floor).
Also, the ceiling heights on the bottom two floors will also be taller in our house, so the house will be 2 feet taller overall (1 foot per floor).







